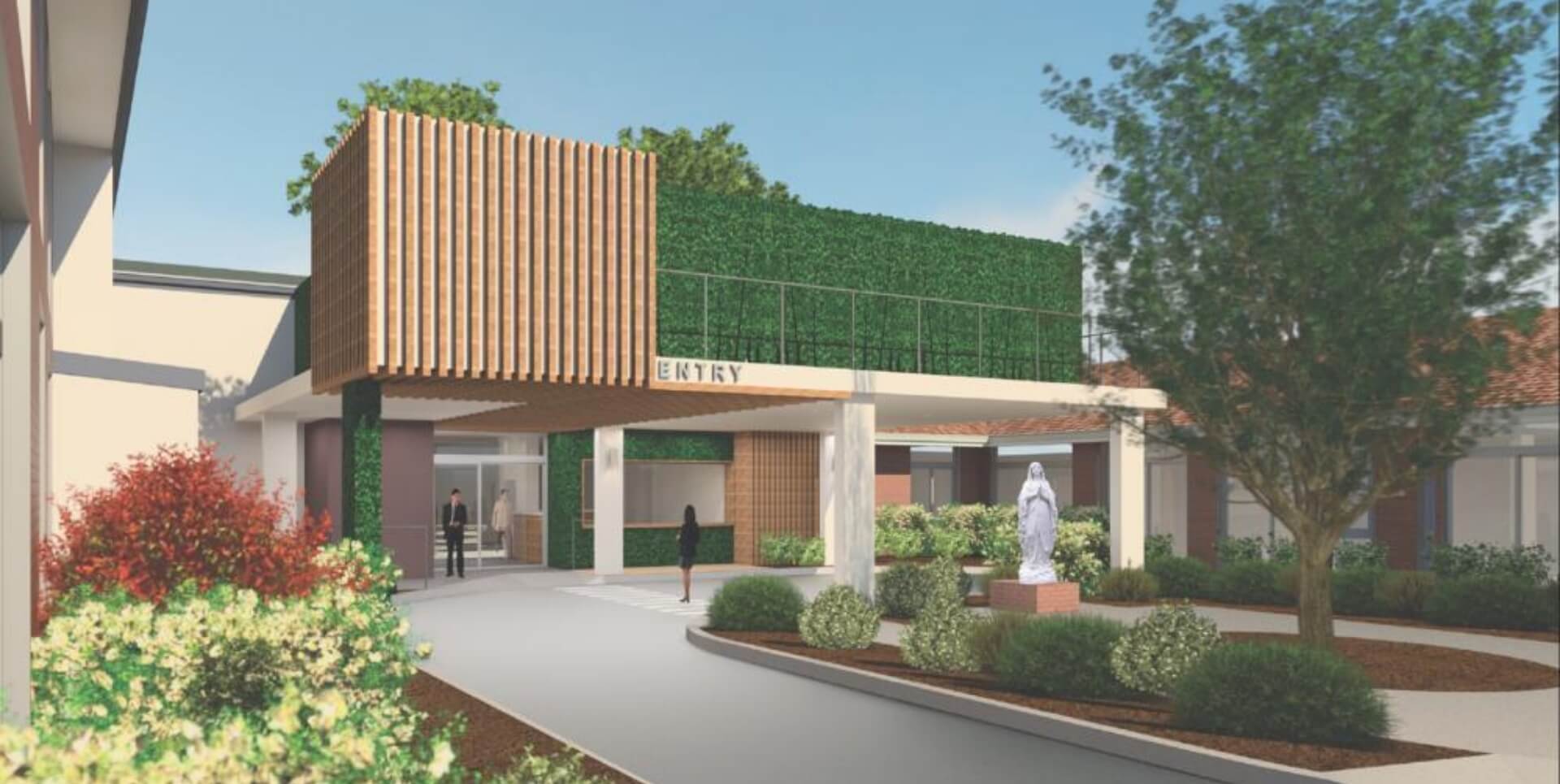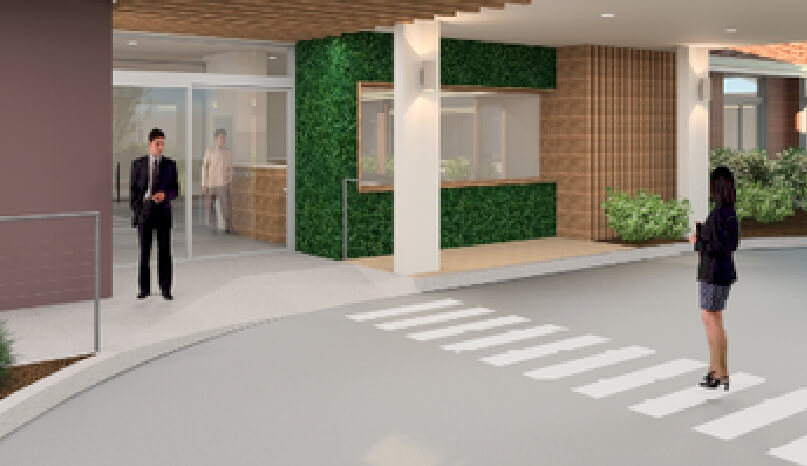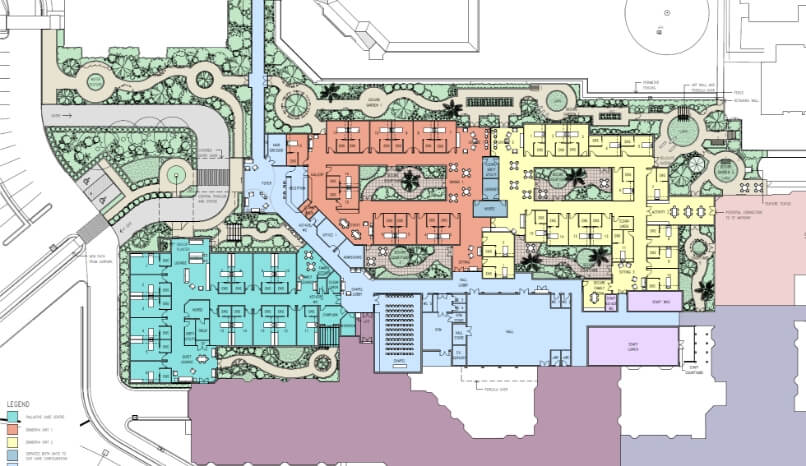
St Clare and Assunta
This project transforms a facility originally constructed in the 1960s into a contemporary and compliant home that will provide a place for people to thrive for years to come.
Sustainability is at the heart of this project that seeks to minimise waste through the re-use of the existing building structure and the integration of the existing solar panel network; other environmental initiatives include LED lighting, rainwater harvesting, high performance insulation and the selection of materials with a sustainable lifecycle. New roof top gardens and extensive landscaping give everyone access to safe outdoor areas that integrate into the living spaces.
The accommadation can operate as small ‘homes’ with their own living spaces and common areas. In addition, dead end corridors have been removed from the original building and an emphasis placed on intuitive way finding, both within the ‘homes’ and in the way the building integrates within the larger campus.
SB architects worked with the Owner to undertake a series of staff and family information sessions throughout the process.


